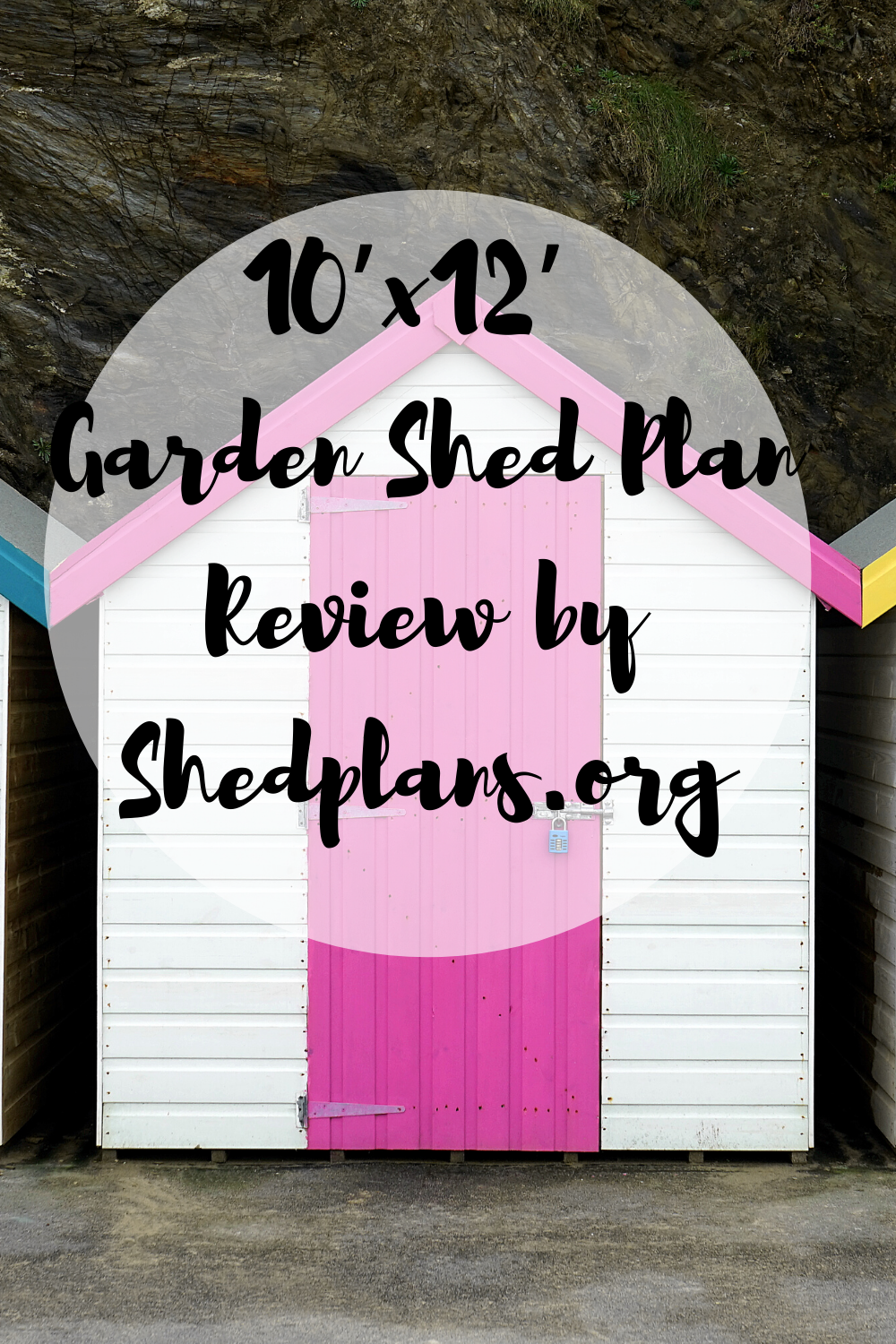

I received the 10’ x 12” Garden Shed Plan from shedplans.org via a digital download. This being a digital download made me naturally a little nervous as to the quality I was about to be met with and the hassle of getting the plans successfully onto my computer. To my delight, the download was a breeze. The shed plans are in a crisp and easy-to-read PDF file with the ability to print with the click of a button. A striking cover picture gives you clear expectations of what your own shed will look like upon completion.
Let’s get into the nitty-gritty of the meat of these shed plans.
Whether you are an experienced builder or a novice, understanding the materials needed for the structure is essential to making sure the project runs smoothly with as few frustrations as possible. I found the Materials and Cutting list to be neatly organized by section (i.e. Shed’s Bottom Frame) Each material lists the unit, quantity, size, and any notes that are pertinent to understanding what the piece is for. These details eliminate confusion and allow the builder to easily understand what is needed for each section.
To my surprise, I found a handy guide with measurements before the board has been planned and actual measurements of the final size. This allows you to be sure that you are getting the right size piece of materials based on availability in your area. The last thing I want is to purchase a bunch of materials only to realize that I bought the wrong sizes. I found this to help ensure the correct size of the lumber.
Before I start a project, I like to make sure I have all of the tools I’m going to need handy. Winging it or stopping in the middle of a project to search out a tool isn’t really my thing. I very much appreciated the complete list of tools needed to complete the project as well as an illustration of each tool for extra clarification. I didn’t have to waste time thinking to myself, “Did they mean this, or really mean this?”.
Before you begin on a construction project, it is nice to know what the final product should look like. This helps catch any mistakes that you might make along the way since you know where the project is headed. These shed plans offer a page with four color illustrations. There is a drawing of each side, along with final dimensions that show you exactly what the final product will look like.
The step-by-step instructions are no doubt where these shed plans win major bonus points. There are 29 total steps. I know you’re probably thinking that it sounds like a lot. However, it isn’t. Each step is broken down so that you do not have to fill in the gaps of steps that weren’t mentioned as tends to happen in most shed plans.
To make things easier, each step is broken down into sub-steps of detailed instructions on how to complete every task. High-quality, colored drawings with measurements and helpful notations accompany each step to help the builder better understand the goal of the step.
As if the roadmap to creating this 10’ x 12’ Garden Shed wasn’t already comprehensive, the designers decided to include steps on how to build the windows, shutters, door, ramp, gutters, and drainage system for the shed.
I haven’t run across any other shed plans on the market that include these extras. Typically, you must seek out separate plans on how to incorporate these elements into your shed.
I appreciated the fact that the plans are very specific and allow builders to construct the shed from start to finish without having to waste time deciphering what the instructions mean or searching for outside sources to finish up details such as the windows, shutters, gutter system, etc. If you’re looking to build your own garden shed, these are plans that I highly recommend. Click here to grab your own 10’ x 12’ plans!
A recent analysis by John Foy & Associates reveals a troubling trend in traffic fatalities…
Artificial intelligence (AI) technology has been praised by many for its ability to improve efficiency,…
SPLAT. Andrew’s knee struck the jagged mountain path. Blood—warm and red—spilled down his leg, weaving…
Selling car with finance needs throughout. Unfortunately, ignoring legal steps leads to problems later. Therefore,…
Capricornx has confirmed that its proprietary strategy engine sustained a verified win rate of 92.4%…
Verizon Customer Service 1-833-783-3017: How to Get Fast & Reliable Support When it comes to…
This website uses cookies.