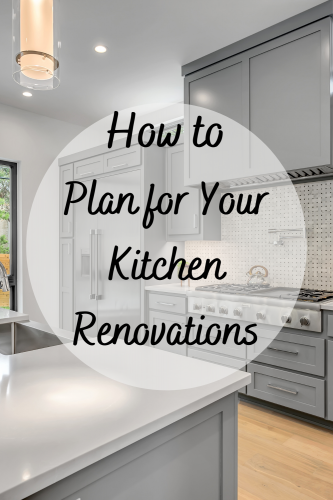

The kitchen is the heart of the home. The family congregates more often than not, not only because this is where the food is. The thing about the kitchen is that it has the ability to bring everyone together, no matter what is happening elsewhere in life.
Creating a kitchen space that will be functional and practical, and a place for everyone to come together requires some careful thought and planning. After all, replacing or updating your kitchen doesn’t;t come cheap and getting it wrong can be a costly mistake. So how can you prepare for replacing your kitchen and what should you consider before the work starts.
Traffic Flow
How exactly is your kitchen used in relation to the rest of your home, and does it lead through to the garden? If so, look at how people use the kitchen now and how they make their way through it. This will allow for better use of space to design a kitchen that benefits the users and allows for your families natural flow through it and when using it.
Allow heavy traffic areas more space for people to pass through and place appliances such as the cooker or stove away from frequently used pathways around the kitchen.
Cut Steps
Cut wasted steps from your kitchen by planning out how and what is used and where it will be in your kitchen. For example, place cabinets for cutlery and dinnerware close to the dishwasher to allow for ease of putting away clean dishes. Store all your cooking utensils close to your cooker or preparation space, so you have everything you need to hand to eliminate having to move around the whole kitchen to find what you need.
Counter Space
Be realistic about how much counter space you need to have and the type of countertop you want. Choosing popular quartz countertops will give you a sophisticated finish to your kitchen. If you have the space to install an island in your kitchen, plan what you will use it for and accommodate that space with appropriate utensils and tools.
For example, if your island is housing your stove, use the space underneath for storage for pots and pans. If it is a breakfast bar, allow space to sit and eat and units to house dinnerware, glassware or even a sink to allow for easier clean up after eating.
Group appliances together in one area to make them more accessible and consider the position of the microwave. This appliance takes up a lot of room, so looking if it can be housed in a cabinet or on a wall at a suitable height can help you free up counter space.
Allow around 15 inches of space around appliances such as refrigerators, sinks and cooktops.
Utilise Wall Space
Wall space can often be overlooked when designing a kitchen. But if you are short of space, then using wall space can help you free up counter space and cupboard space.
A magnetic stripe on the wall can help you to store knives and metal utensils. A rail with hooks can be used to hang pans under cabinets. Add a spice rack to the end of wall cabinets to help you maximise storage space.
Outlets
Ensure you have planned where your electrical outlets will go to allow you to place your appliances where you need them to be. Consider how many you will need by taking into account everything you need to have plugged in continuously and spare outlets for items you use frequently but can be unplugged, such as blenders, food mixers, whisks etc.
For items such as washing machines or under counter fridges and freezers, have an easy to locate on and off switch placed above counter level. The applicant can plugin under the counter, but a switch connected to the outlet above your counter will allow you to turn it on and off as needed without fully removing the appliance.
Break Up Cabinetry
In larger kitchens, walls that are full of cabinets can look heavy and boring. Break this up by placing glass doors, splashbacks, or shelving at appropriate intervals. Wine storage, memo boards or even wall art will help you add an attractive element to a kitchen that could otherwise be overwhelmed by cabinets.
Lighting
Lighting in your kitchen is essential, especially if the room lacks a lot of natural light or opting for darker cabinet colours such as black or navy. Contrast this with lighter colours or bright whites to balance darker colours and smaller space to give more light. Opt for lighting in cabinetry or on kickboards and make a feature of ceiling lights above a kitchen island to add a focal point to the kitchen.
Are you excited about a new adventure but still a little concerned about how to…
Furnishings and decor have a major impact on people's homes. They affect not only a…
Simple Dial 1-844-507-1991 to reach Expedia customer service for assistance with bookings, reservations, or any…
Introduction to Custom Wall Art Discover the world of personalized artwork and custom wall art…
In a world where screens dominate everything from education to playtime, parents are increasingly concerned…
Let’s face it—having physical cards is becoming a thing of the past. There’s a need…
This website uses cookies.